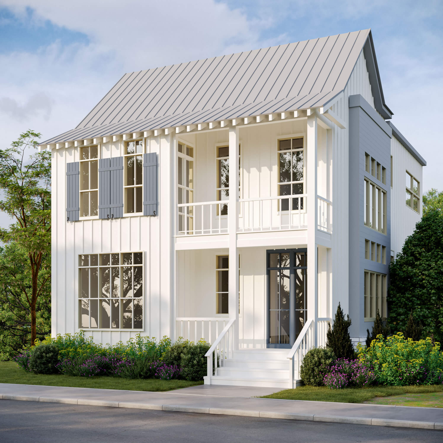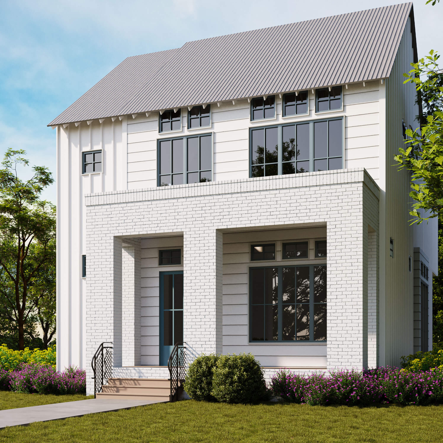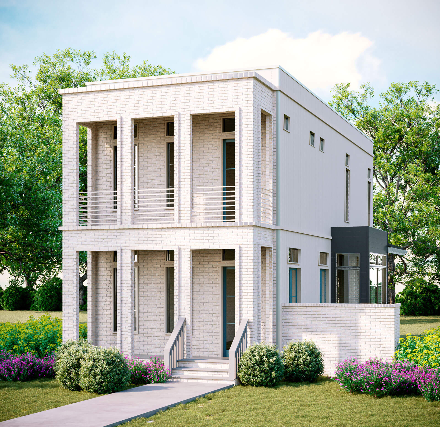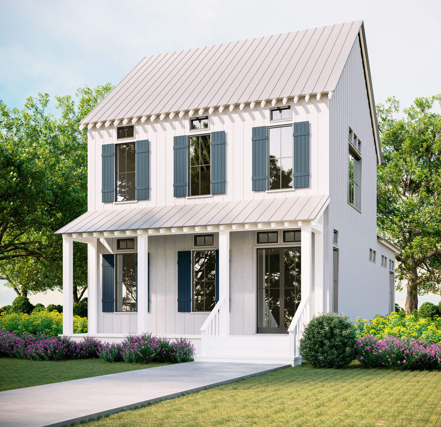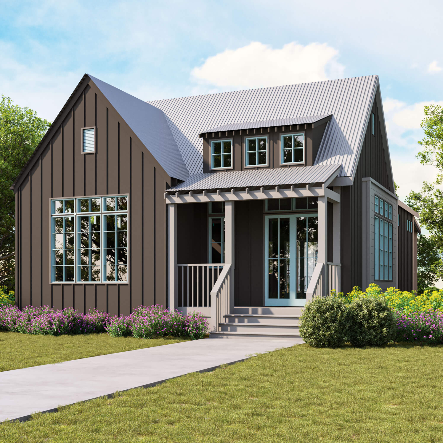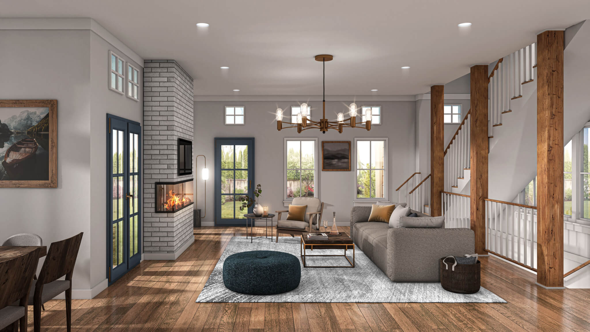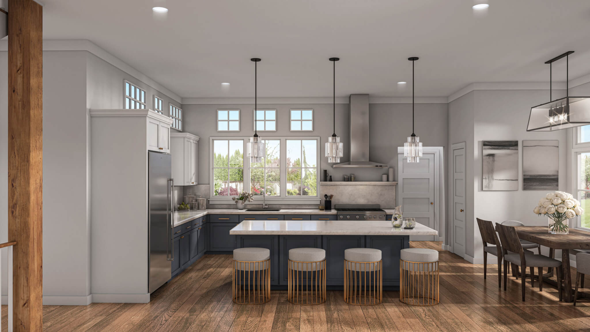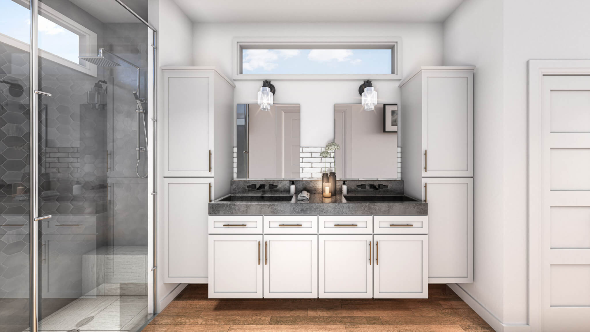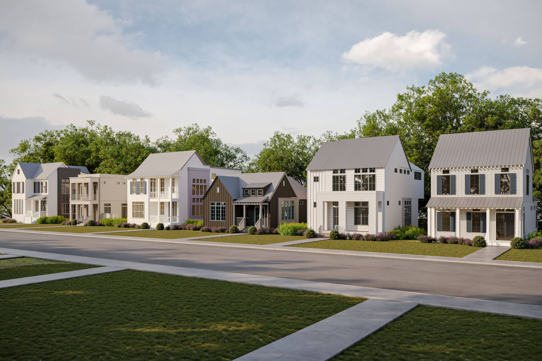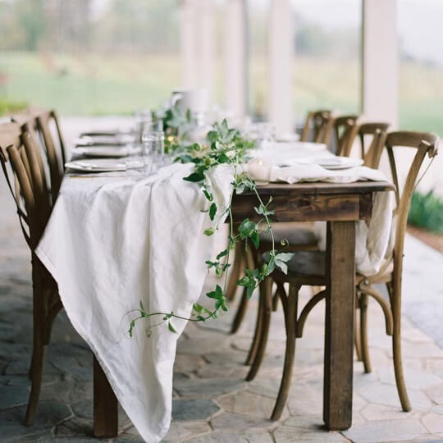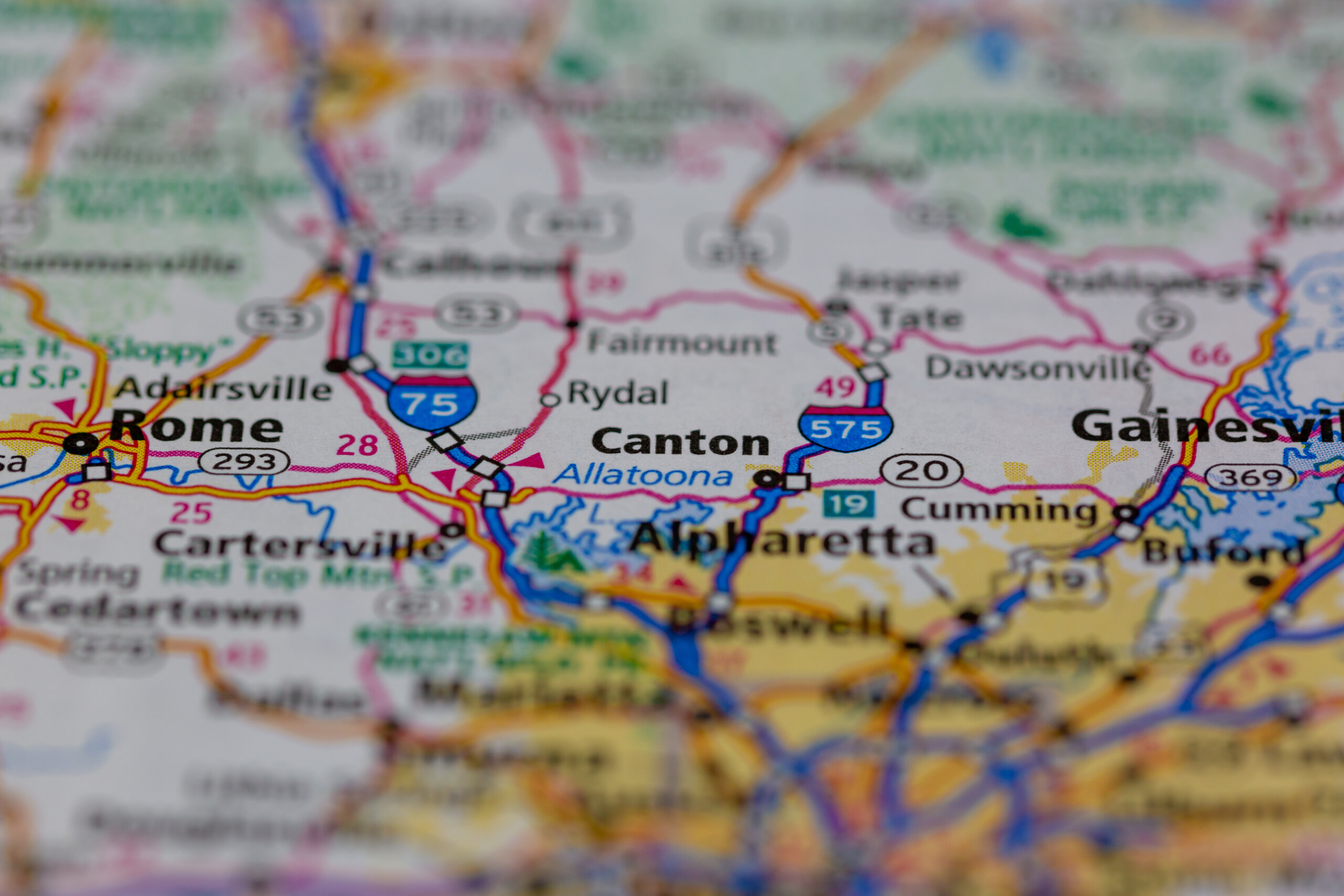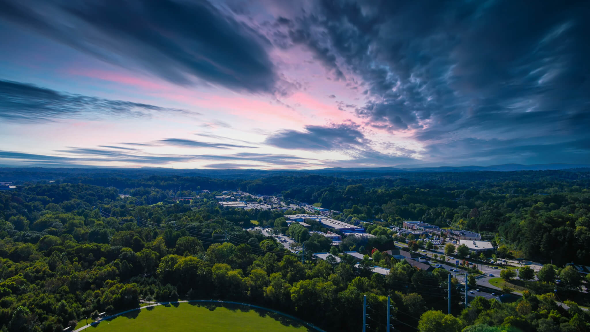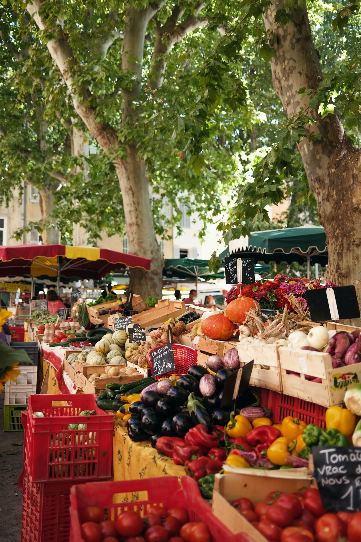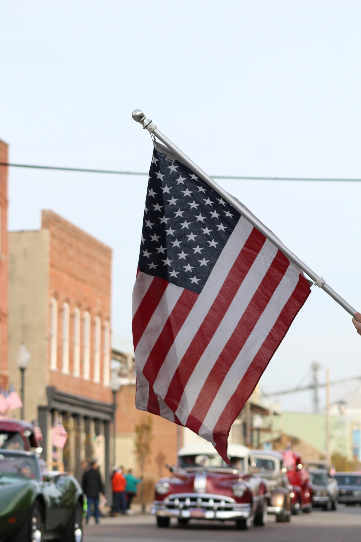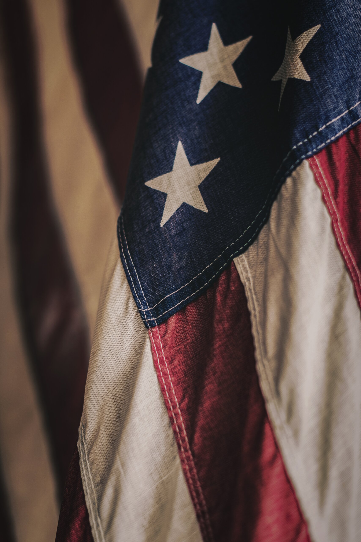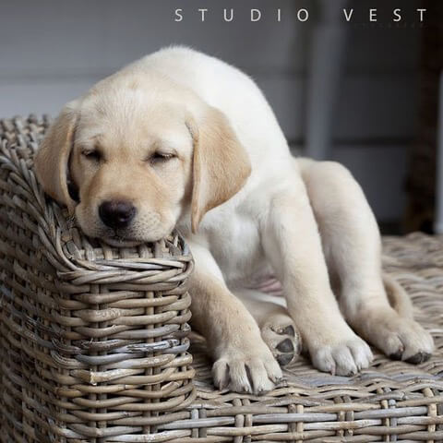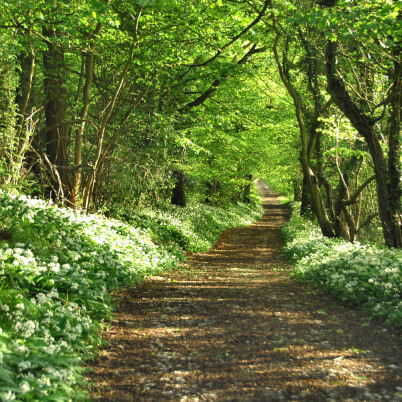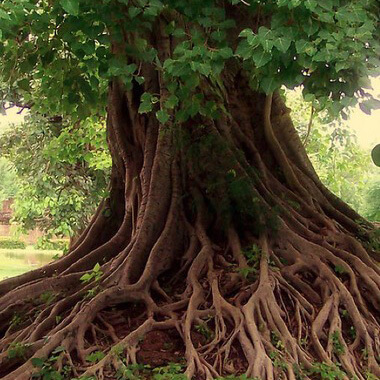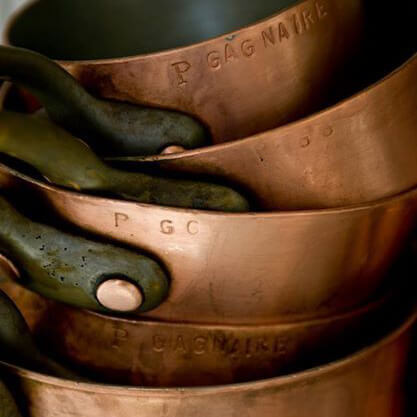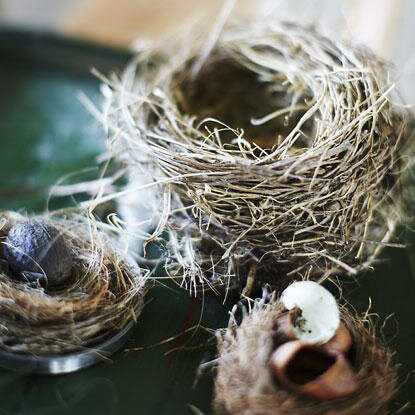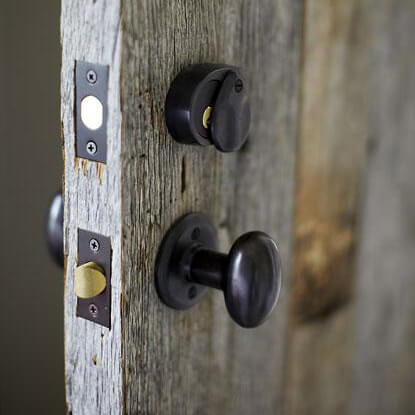Exceptional Living for the Lucky Few
Handcrafted homes offering resort style living in Historic Downtown Canton
ABOUT
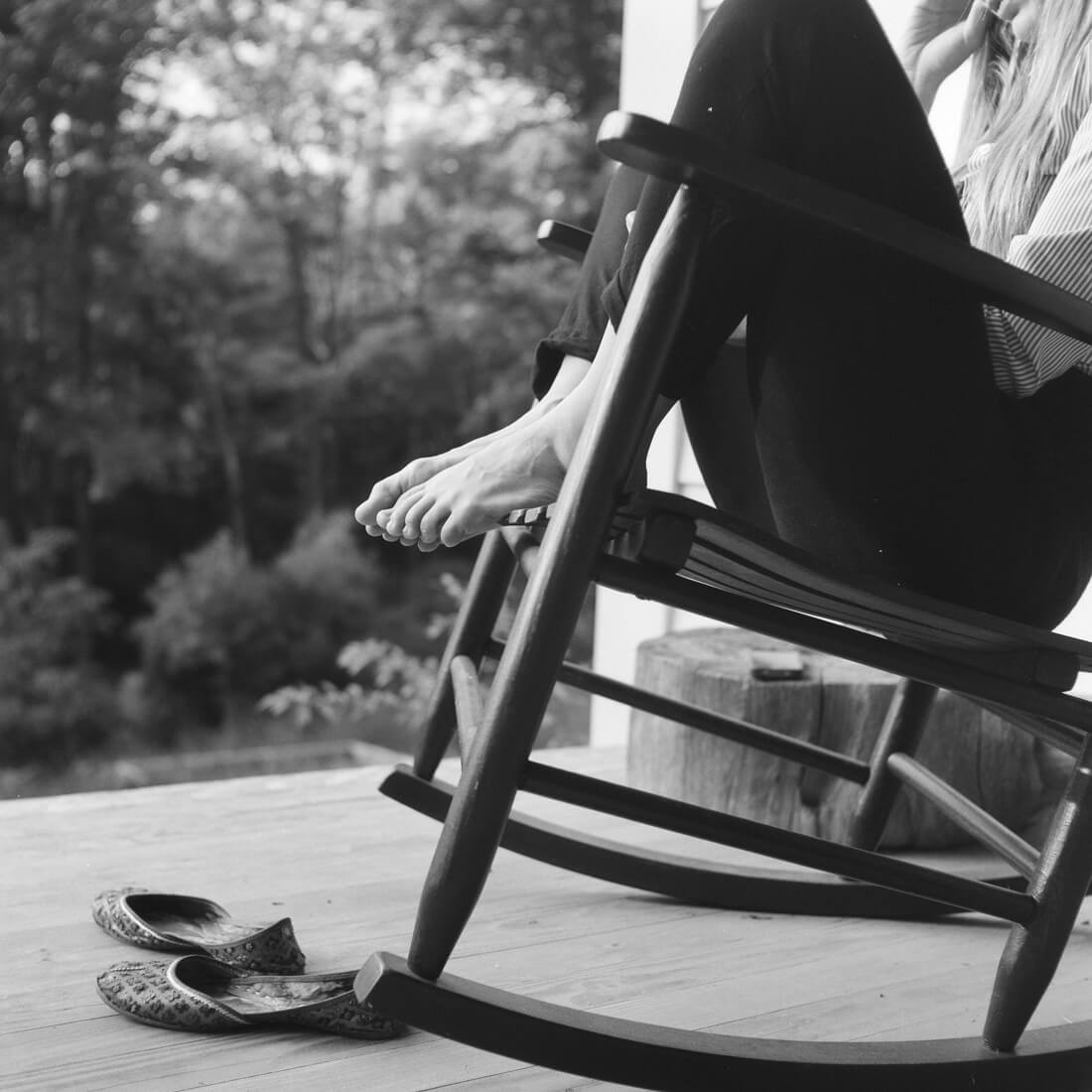
WHO WE ARE
We aspire to create a thriving community that delivers a uniquely curated and vibrant lifestyle set in an historic Southern town in the heart of North Georgia. Sanctuaire, a master planned community that incorporates distinctive architectural designs and materials along with conservation and preservation of our environment, all of which provide for the uniquely beautiful, carefree lifestyle you call home.
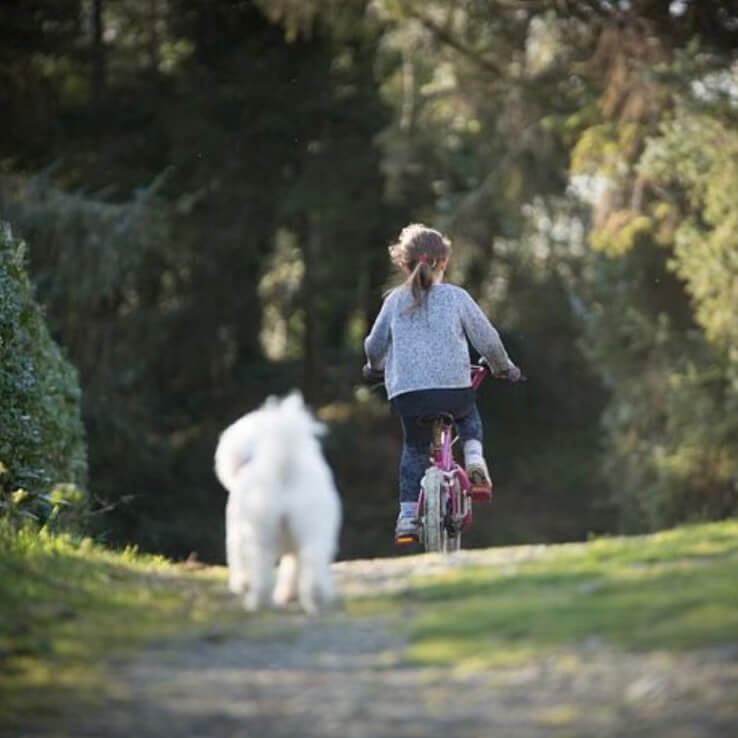
WHY IT MATTERS
Where we live helps shape our lives and our stories. At Folia Group, we believe that crafting our communities is a sacred calling to enhance your life’s journey. Every detail in each home and community has been thoughtfully considered to create a truly exceptional lifestyle just for you.

DISTINCTIVE DIFFERENCES
From the moment you enter Sanctuaire, you will sense that you are in a truly special place. From how we carefully develop the land to the smallest detail of your designer curated home, every detail has been carefully planned. Sanctuaire is truly an extraordinary community waiting for you.
VISION
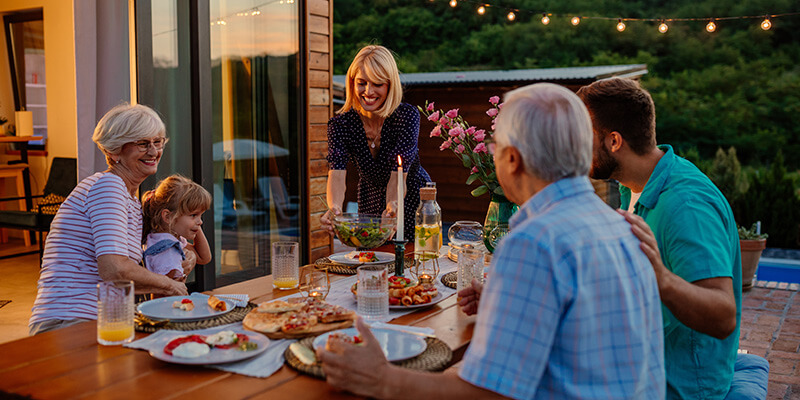
Carefree Lifestyle
From open plan living, luxury master retreats, and porches that offer a quiet place of renewal, to trails rather than sidewalks that prioritize people over cars, Sanctuaire is designed to embrace you in a welcoming environment, complete with a wellness center, parks and trails, and community activities. Invite friends and family to share your home for events or retreat to your private haven and the natural beauty just outside our door to find relaxation and renewal.
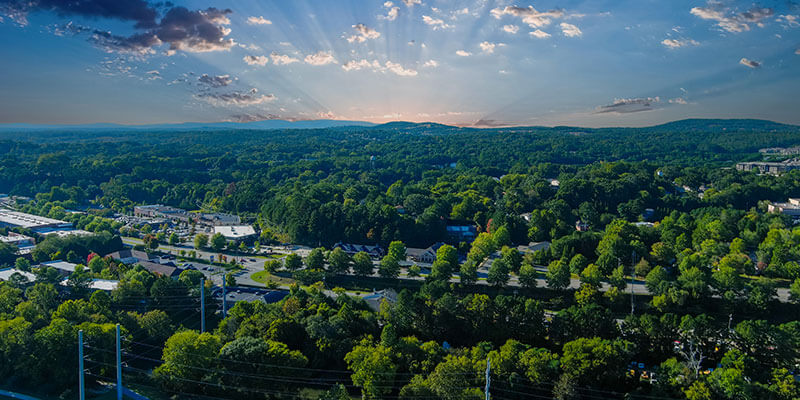
Small Town Living
At Sanctuaire, the mountains are never far, and nature awaits you just outside your door. Located in the foothills of the North Georgia Mountains in the equestrian rich zone of East Cherokee County, and with the Etowah River running nearby, you’ll experience the best of North Georgia’s many national and state parks as well as life in an historic Southern town with 9 parks and an extensive greenbelt.
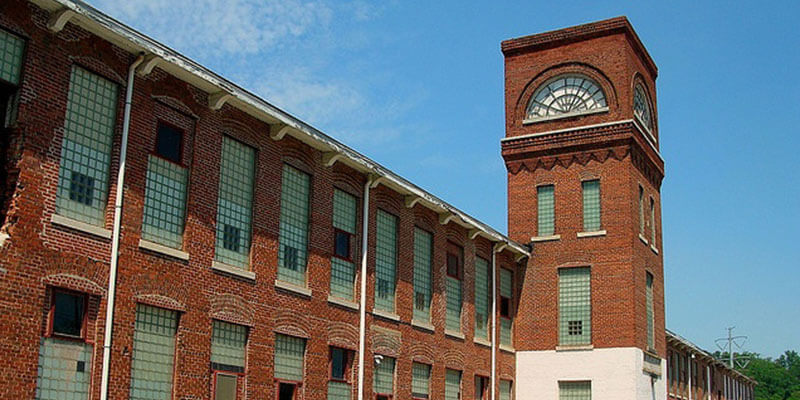
Unique Architecture
Highest quality, generational building materials, including steel framing, Zip System wall sheathing, foam insulation, tankless water heaters, premium aluminum clad windows, customizable closet system with solid shelving throughout, low maintenance exteriors, metal roofing, and AdvanTech flooring. Transitional design sensibility offering curated, diverse home designs and interiors.
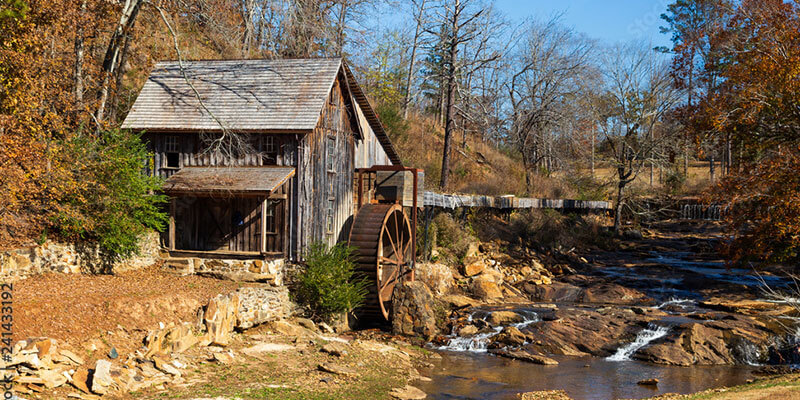
Canton has a rich history as a successful manufacturing community. Over the years, Canton became a prosperous mill town known for its “Canton Denim”. The Canton Cotton Mills, which produced the famous “Canton Denim”, closed in 1981, and has now been creatively redeveloped as The Mills on Etowah, a thriving commercial, entertainment, food, and business hub. Canton has grown as the suburbs of Atlanta have expanded northward, and is currently experiencing its period of greatest population growth, which nearly tripled between 2000 and 2010.
COMMUNITY
Serving as a glorious reflection of the city’s unique spirit, storied past, and exciting potential, the all-new Sanctuaire offers modern, resort-style living in the heart of Downtown Canton.
A collection of distinctive floor plans presents a timeless streetscape aesthetic with inviting exteriors, innovatively designed interiors, and a wealth of curated finishes.
Just as Canton serves as a place where past and promise converge, this walkable community has been thoughtfully crafted to appeal to families at every stage of life, from young urban millennials to empty nesters with a penchant for adventure.
Encircling the community is a wooded walking
trail that leads to a shaded dog park on one end and Sanctuaire’s vibrant social hub – The Owner’s Club – on the other. Whether you are a pioneering member of our first phase enclave or a cherished part of Phase IIs exciting realization, prepare to live beautifully at Sanctuaire.
Pedestrian and Golf Cart Friendly
Sanctuaire in Canton is conveniently located to nearby destinations and provides the ability for residents to walk or drive their golf cart to nearby destinations, or a short drive that satisfies all of their daily needs. The neighborhood enjoys convenient pedestrian access to restaurants, shops, and an abundance of recreational amenities
Amenities
Owners Club, Owners Private liquor/ wine storage Lockers, Business Center, State of the art Fitness w Steam and Sauna, Extensive walking trails / green space, Dog park and dog grooming station, car wash area, Guest Casita’s
Points of Interest
AREA MAP
ENTERTAINMENT
PARKS
Etowah Trail
Boling Park
Heritage Park
Brown Park
SHOPPING
Canton Farmers Market
Walmart Supercenter
Home Depot
Publix
Aldi
Ingles
Bed, Bath & Beyond
Target
Kohl’s
Lowe’s
RESTAURANTS
J. Michaels Prime Steaks & Seafood
Puerta de Oro Taqueria & Cantina
Basket Shack
Tapatios
Four 41 South BBQ
Perrotta’s Pizza
Riverstone Corner Bistro
Starbucks
Dos Margaritas
HEALTH
Planet Fitness
EDUCATION
Hasty Elementary School
Teasley Middle School
Cherokee High School
LIFESTYLE
A New Way Life Awaits
A classic address with modern amenities and connectivity. A new urban village set within an historic town. An intersection of new ideas, nature, and centrally located to everywhere you want to be.
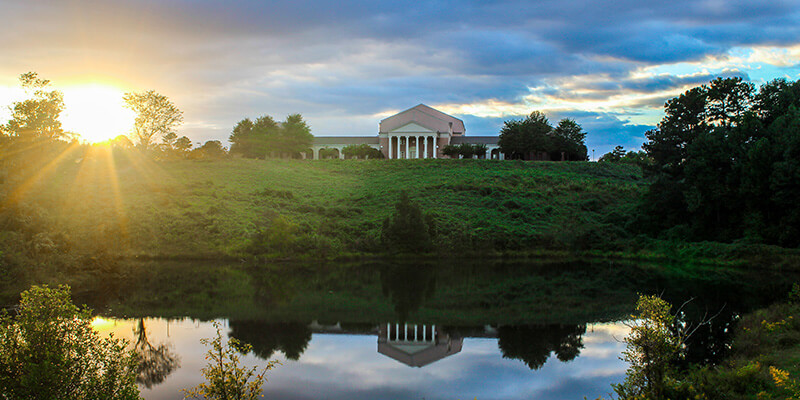
North Georgia Mountains
Stunning scenery amid Northeast Georgia’s gentle peaks and rushing waters makes this region a natural paradise. The region offers many possibilities to enjoy soul searching at spas, resorts, and bed & breakfasts; to discover more than 26 distinct Northeast Georgia wineries; and thousands of acres of national and state forests, parks, tumbling waterfalls, and a variety of beautiful, pristine lakes. The region invites you to bridge the gap between past and present, and enjoy the Northeast Georgia Mountains’ scenic beauty, natural treasures and small-town delights. The mountains within a short drive will provide you with a simple escape from life’s daily rigors and rafting, kayaking, and fishing on the Etowah just outside your door will reconnect you with nature and refresh your soul.
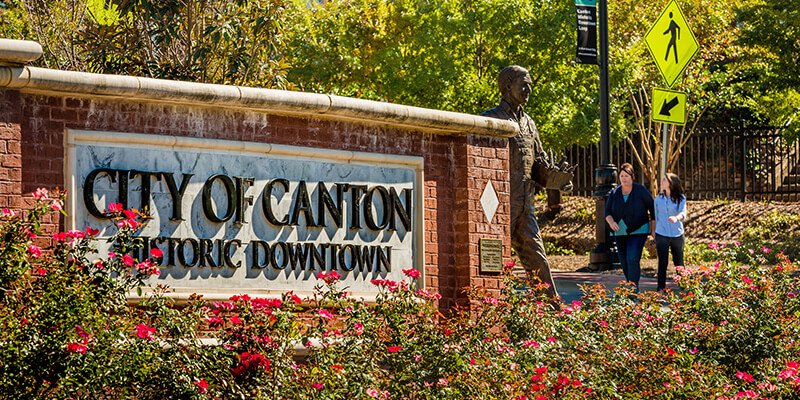
Canton
Voted the 2nd best place to live, Canton is nestled in the foothills of the Blue Ridge Mountains and brimming with Cherokee County’s signature bucolic charm. The City of Canton is steeped in history and striding boldly towards the future. A stroll down the sidewalk-lined streets of its historic Downtown area offers a sentimental step back in time, while its shops, multiple upscale eateries that rival the best of Atlanta, coffee houses, pubs and breweries prove an ideal match for a contemporary age. Radiating out from the city’s core is a scenic assemblage of riverside parks, rolling golf courses and the extraordinary Mill at Etowah, voted the Best Place to Hang Out in Georgia, Canton’s new entertainment, dining, and business district on the site of a reimagined circa 1899 cotton mill. The I-575 is a corridor to major employment hubs, healthcare centers, and retail destinations nearby.
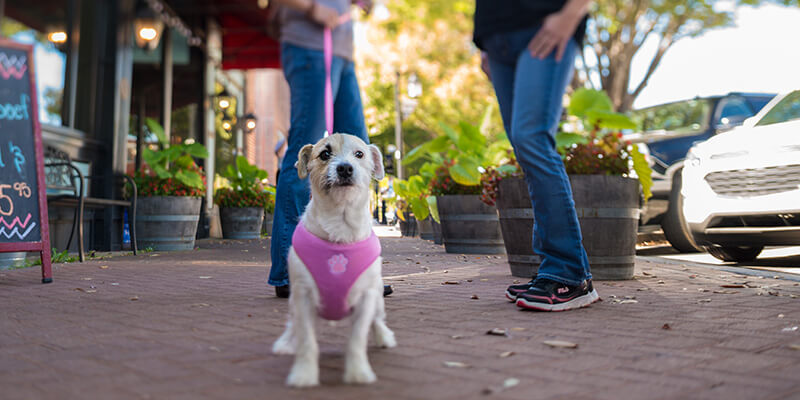
Cherokee County
Cherokee County offers 20 parks and 3 indoor facilities throughout the county that encompass more than 2,443 acres and include 40 baseball/softball diamonds, 27 athletic fields, 22 tennis courts, 17 playgrounds, more than 43 miles of trails for hiking, and 20 miles of horseback riding trails. Canton, which has the pristine Etowah River running through the heart of it, offers 9 parks and as well as three local golf clubs. The Cherokee County School System is rated in the top 5% in the State of Georgia.
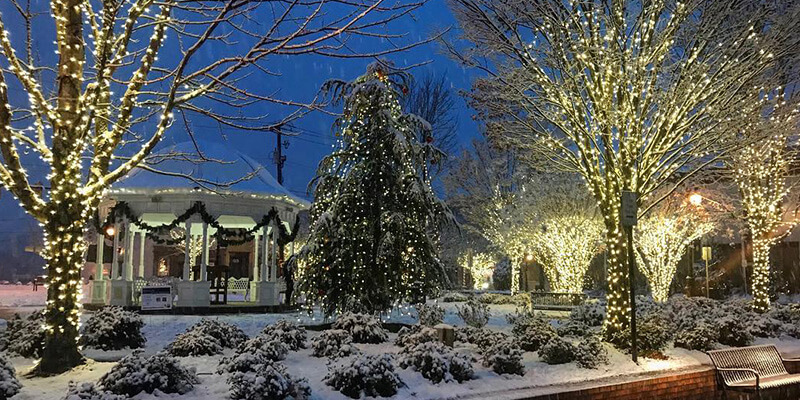
Gibbs Gardens
Nearby you will find Gibbs Gardens, a true jewel in North Georgia. Jim Gibbs traveled for 15 years covering the nation and the world viewing gardens of every style and decided that he wanted to design and build a world class garden. He spent six years looking for a suitable site with a strong source of water and beautiful mature trees covering a rolling topography. It was truly “a dream come true” when he found the most beautiful site in the nation to construct the garden. The property is 376 acres and the house and gardens include 300+acres, making it one of the nation’s largest residential estate gardens.
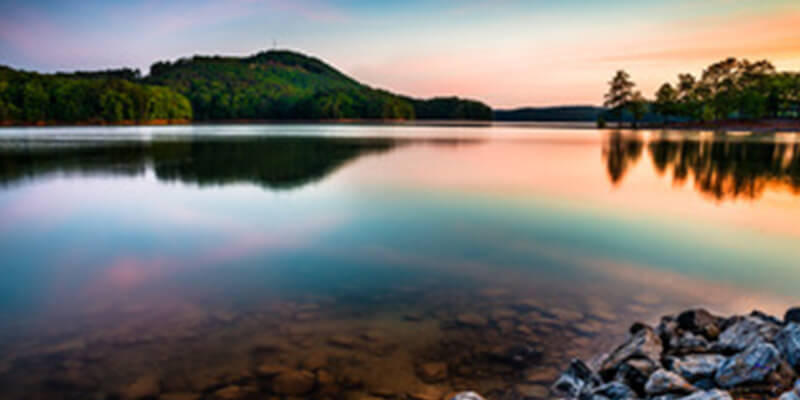
Lake Allatoona
Every year millions of people take advantage of the recreational opportunities Lake Allatoona provides. One reason for all the visitors is the fact there is a lot of lake to enjoy. When it is full Lake Allatoona covers more than 12,000 acres and has 270 miles of shoreline.
There are 25,000 acres of public land around Lake Allatoona that are owned by the Army Corp. They maintain and manage some recreational areas along the shoreline but also lease land to private entities that provide services to the public. There are also public access properties and facilities around the lake that are managed by state and local government agencies.
There are a large number of campgrounds around Lake Allatoona which means there is a wide range of camping services and amenities available. In addition to the U.S. Army Corp of Engineer campgrounds and Georgia’s Red Top Mountain State Park, there are also facilities for overnight stays at Allatoona Landing and Holiday Harbor marinas.
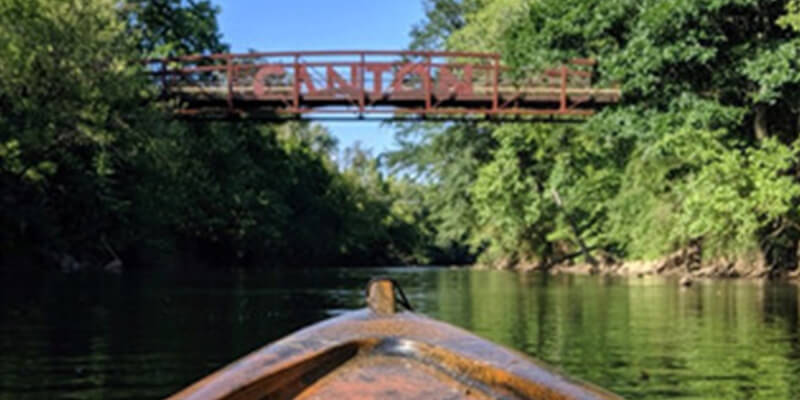
The Etowah River
The Etowah River runs through the middle of Canton and soon forms Lake Allatoona. Etowah is a Muskogee word derived from “italwa”, meaning “town”. The river is a 164-mile-long waterway that rises northwest of Dahlonega. The large Amicalola Creek (which flows over Amicalola Falls) is a primary tributary near the beginning of the river. The Little River is the largest tributary of the Etowah, their confluence now flooded by Lake Allatoona. Allatoona Creek is another major tributary, flowing north from Cobb County and forming the other major arm of the lake. The river is home to the Cherokee darter and Etowah darter, which are listed on the Endangered Species List. The Etowah River provides wonderful water sports opportunities year-round, offering rafting, kayaking, and fishing just outside your door will reconnect you with nature and refresh your soul.
OUR HOMES
● Rain permeable hardscapes
● Water catchment systems that return rainwater to the land
● Natural trails rather than concrete sidewalks
● Steel framing, the greenest building material available
● Street lanterns and low-voltage lighting
● Charging stations
Design Features
We are creating an organic, modern, and sustainable community. Every aspect of Sanctuaire, from street lights, paint colors, roofing materials, and design features creates a subtle, luxurious, and natural living environment.
Green Living – designed by attention
● Green & Healthy Living – Intentional by Nature (idea)
● Expound more on the particular things like steel framing, copy about Materials, Design Featured, Trees, Plants any other features
● Narrow right of way preserving nearly 4 acres of green space
A sustainably designed community for people seeking to live a slower paced life and who make contentment a priority will attract like-minded souls. Walkable access to retail, restaurants, and vibrant outdoor spaces will all be available to you every day. Our gated community offers private streets, nature paths, and a park that will impart the awareness that you are one of the lucky few who get to live in an elegant, secluded enclave.
Trees
Trees provide shade for those seeking to recharge in nature, and by retaining 40% of the trees in the community, we are creating a dynamic vertical scale of beautiful canopies overhead. The undisturbed forest also provides habitat for the many creatures who share our world. Planting a variety of native trees with a diversity of form and color that will seamlessly match with the trees already present.
Plants
To complement Sanctuaire streets, we will plant an array of native shrubs and groundcover florals, giving color and additional visual interest to the beauty of the community.
Curated Homes Offering Resort Style Living in the Heart of Historic Downtown Canton
FLOORPLANS
MODERN MILL HOUSE A
SLAB FOUNDATION
2 BEDROOMS | 2.5 BATHS
- 1,913 total square feet
- 10’+ ceilings on all levels
- Spacious master suite with oversized closet and optional covered porch
- Secondary bedroom with en-suite bath
- Site finish 2×6 tongue and groove wood flooring
- Extraordinary natural light from abundance of windows
MODERN MILL HOUSE B
BASEMENT FOUNDATION
3 BEDROOMS | 3.5 BATHS
REAR ENTRY 2 CAR GARAGE
- 3,018 total square feet
- 10’+ ceilings on all levels
- Spacious master suite with oversized closet and optional covered porch
- Secondary bedroom with en-suite bath
- Site finish 2×6 tongue and groove wood flooring
- Extraordinary natural light from abundance of windows
MODERN MILL HOUSE C
BASEMENT FOUNDATION
3 BEDROOMS | 3.5 BATHS
FRONT ENTRY 0, 1, OR 2 CAR GARAGE
MANOR HOUSE A
SLAB FOUNDATION
- 2,075 square feet
- 4 bedrooms | 3.5 baths
- 10’+ ceilings on all levels
- Spacious main level master suite with oversized closet
- Open concept living with separate dining area
- Site finish 2×6 tongue and groove wood flooring
- Extraordinary natural light from abundance of windows
MANOR HOUSE A
MAIN & UPPER LEVEL WITH
BASEMENT OPTION
- 2,075 square feet
- 4 bedrooms | 3.5 baths
- 10’+ ceilings on all levels
- Spacious main level master suite with oversized closet
- Open concept living with separate dining area
- Site finish 2×6 tongue and groove wood flooring
- Extraordinary natural light from abundance of windows
MANOR HOUSE A
BASEMENT OPTION
- 568 square feet
- 2 car rear entry garage
- Additional bedroom/office with en-suite bath
MANOR HOUSE B
SLAB FOUNDATION
- 2,850 square feet
- 3 bedrooms | 3.5 baths
- 10’+ ceilings on all levels
- Spacious master suite with oversized closet & private covered porch
- Large main floor covered rear porch
- Secondary bedroom with en-suite bath and private covered porch
- Site finish 2×6 tongue and groove wood flooring
- Extraordinary natural light from abundance of windows
MANOR HOUSE B
MAIN & UPPER LEVEL WITH
BASEMENT OPTION
- 2,850 square feet
- 3 bedrooms | 3.5 baths
- 10’+ ceilings on all levels
- Spacious master suite with oversized closet & private covered porch
- Large main floor covered rear porch
- Secondary bedroom with en-suite bath and private covered porch
- Site finish 2×6 tongue and groove wood flooring
- Extraordinary natural light from abundance of windows
PHASE 1 SITEPLAN
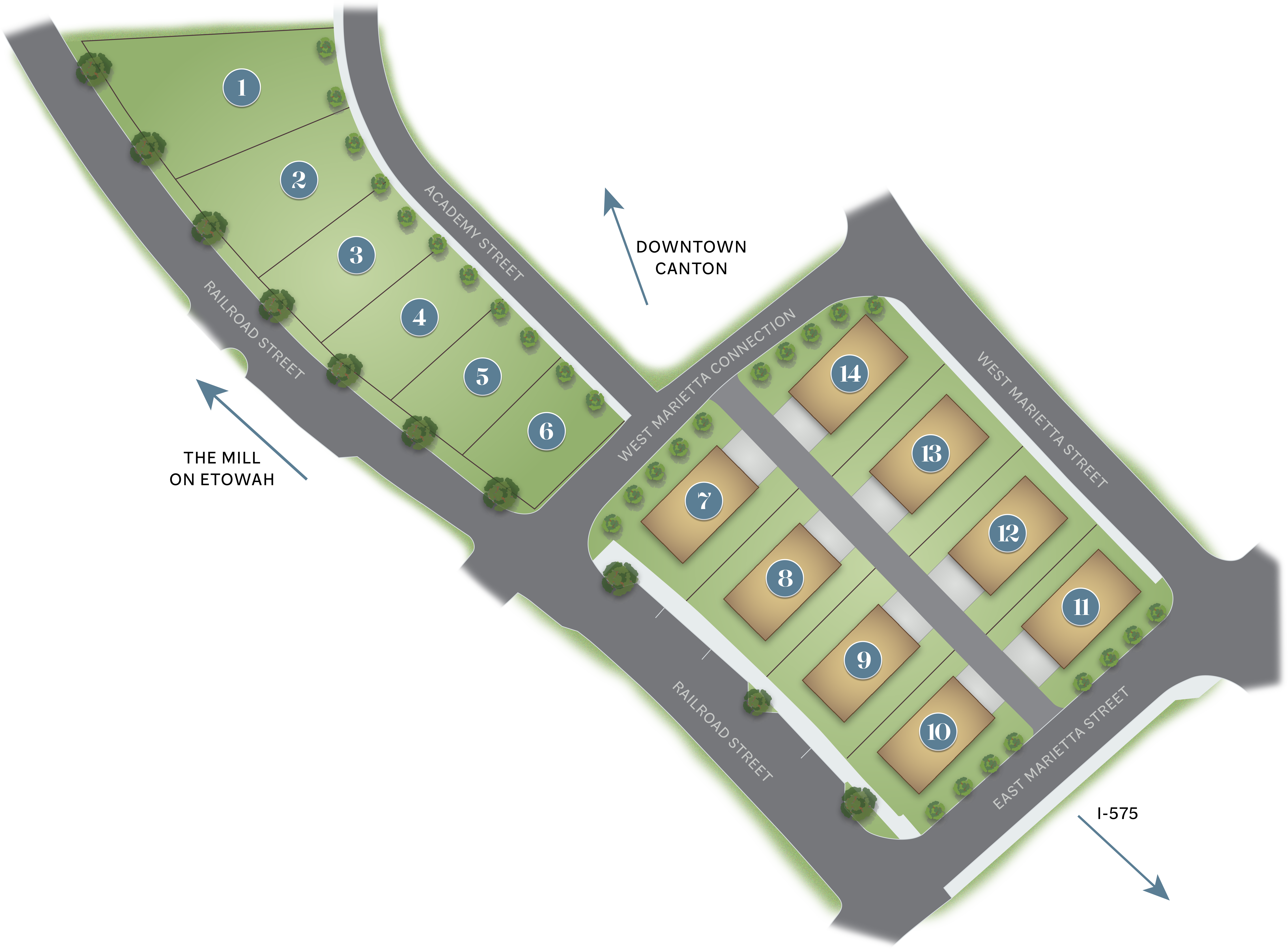
PHASE 2 SITEPLAN
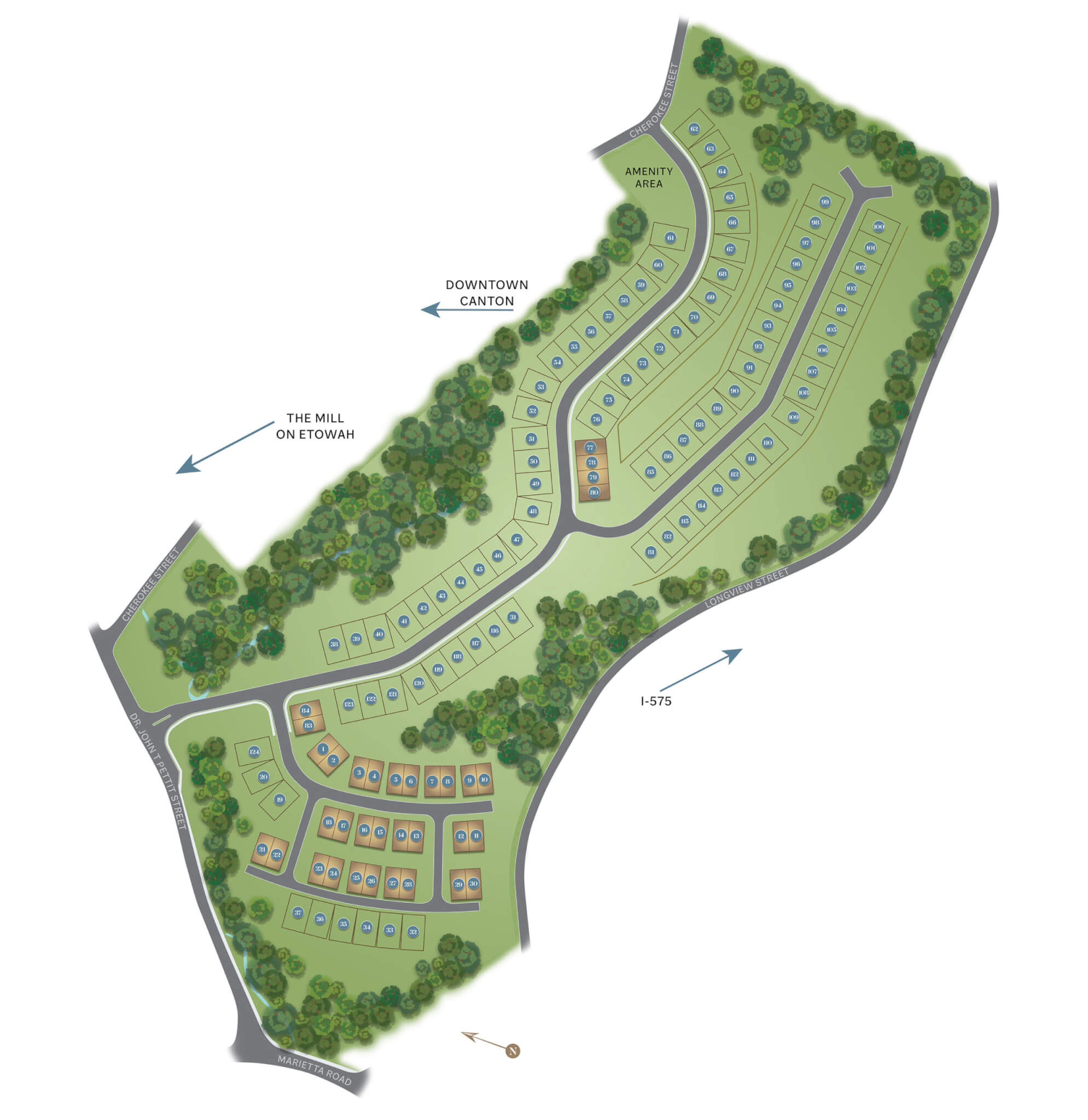
PRODUCTS & FINISHES
SIMPLY… MORE
We believe you should expect upscale finishes and products to be the standard. That’s why our homes include the designer finishes you expect. No upgrades needed!
KITCHEN APPLIANCES
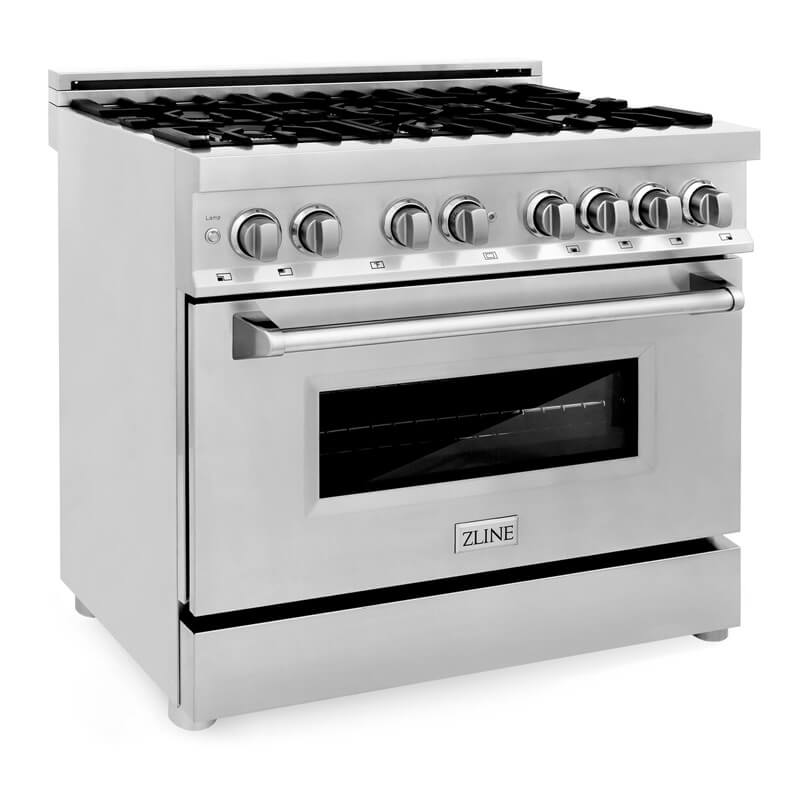
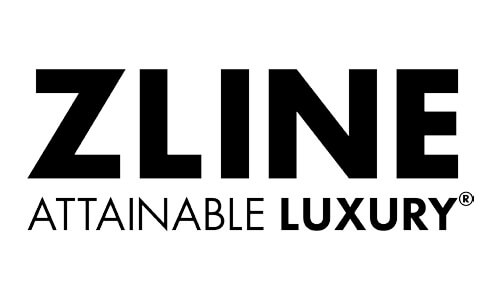
WINDOWS & DOORS
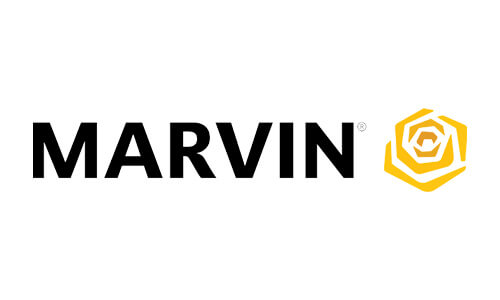
DESIGNER FLOORING
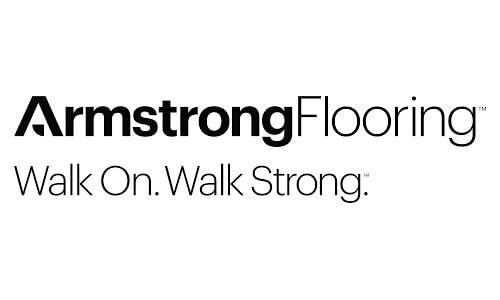
CABINETS
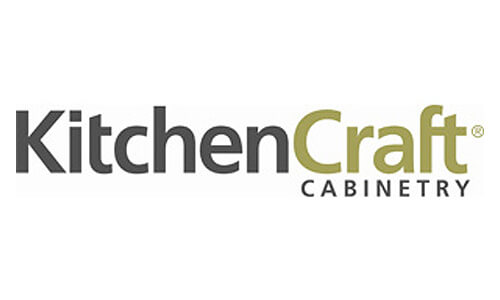
QUARTZ COUNTERTOPS
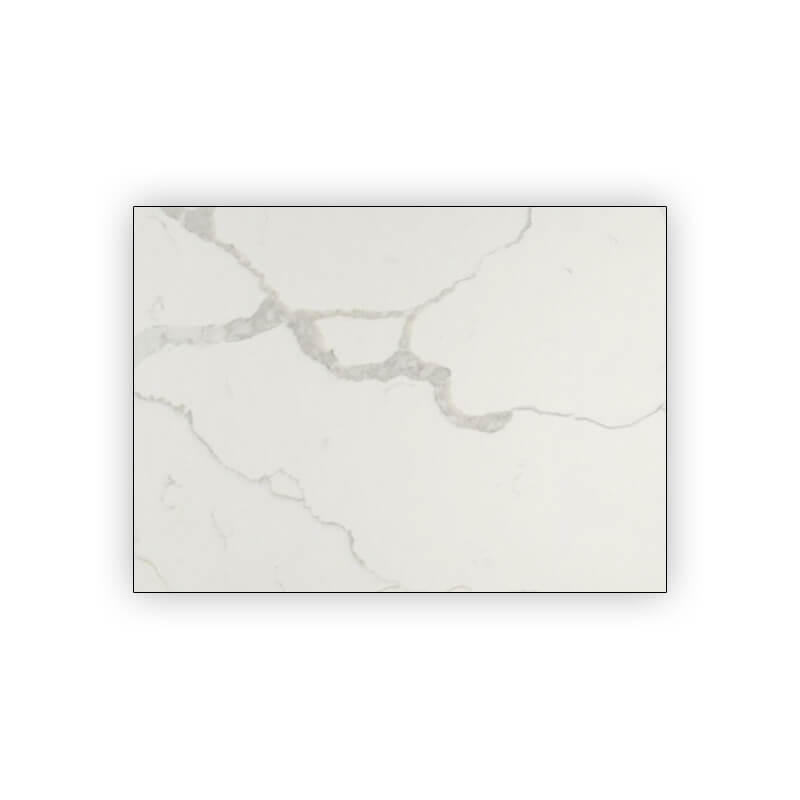
FAUCETS & PLUMBING FIXTURES
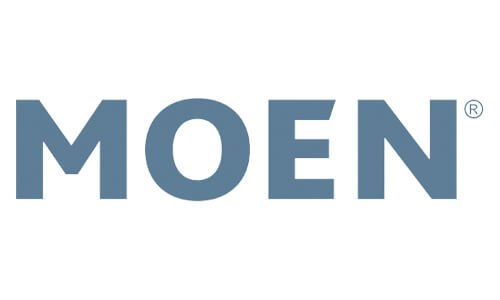
CLOSET SHELVING SOLUTIONS
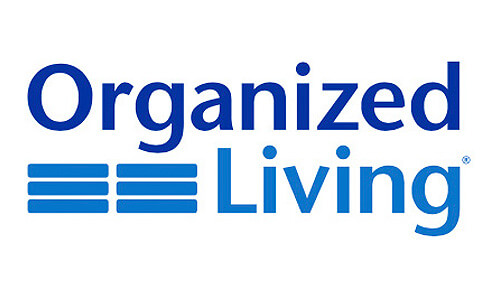
DESIGNER LIGHTING
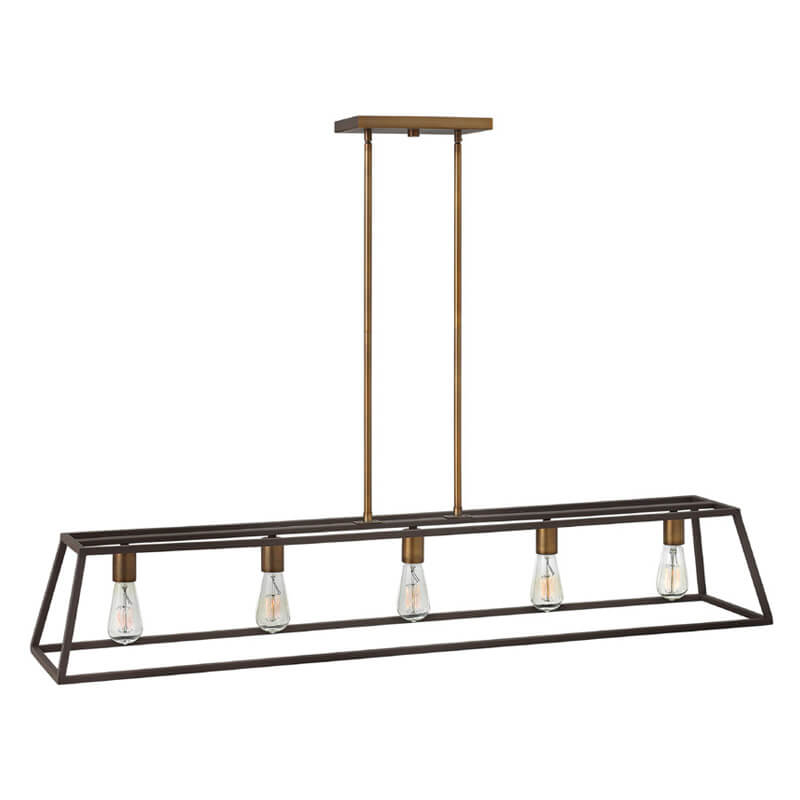
INCLUDED FEATURES
EXTERIOR DETAILS
- Unique architecturally defined exteriors on every home
- Elevations will be low maintenance materials with multiple
exterior surfaces - Galvalum metal roofing
- Exposed rafter tails with 1×4 decking on overhangs (per plan)
- Premium sun patriot windows with aluminum clad casement and
simulated divided light bars - Large covered porches or decks with concrete and/or composite
decking (per plan) - Premium 8’ tall exterior doors – direct glazed fiberglass with
simulated divided light bars - Feature front entry door
- Gabion walls, shrub walls and fenced gardens per plan
INTERIOR DETAILS
- Metal framing
- Large open floor plans with abundant natural light
- Smooth 10’ ceilings on all levels
- 8’ tall interior doors
- Boxed crown and 8” base molding throughout
- Custom stairs & custom 2”x2” square aluminum railing
- 3-Sided electric fireplace – energy e!cient; thermostat controlled
for year round use; programmable themes - Site finished, 2”x6” tongue and groove wood flooring on main
and upper levels - LVT flooring and carpet are standard on lower level
- Low V charging stations in master bedroom and kitchen
- USB ports in feature/bed wall in master bedroom
KITCHEN
- Premium cabinetry with soft close doors and drawers
- Built in spice rack pull outs on both sides of range
- Undercounter pull out trash bin
- Quartz countertops with multiple standard colors to choose from
- Garbage disposal/icemaker hook-up
- Tile backsplash to 96” above floor
- Oversized stainless steel work station sink
- Moen and ZLINE premium plumbing fixtures
- Motion sensor lighting
- Charging station
- ZLINE Luxury Appliances: 36” pro style gas range; dishwasher,
microwave; vent hood (optional refrigerator) - Pantry with solid shelving and optional barn door, antique door, or
glass door, etc. (per plan)
BATHROOMS
- Custom cabinetry and concrete sink in powder room with wall
mounted faucet and feature wall - Secondary baths – ample cabinetry and storage; quartz countertop
with undermount sink; tiled shower walls and shower floor;
elongated comfort height toilet - Master bath shower with frameless shower door, tiled walls and
floor with shampoo niche and tiled bench - Moen premium plumbing fixtures with handheld standard in
master with thermostatic valve - Master bathroom premium cabinetry with linen towers in
traditional and contemporary designs - Quartz countertop on master vanity
- Elongated comfort height toilet in master bath with optional
bidet seat
NEIGHBORHOOD
- Gated community with private roads
- Available rental homes in neighborhood
- Yard maintenance included in HOA
- Concierge Services: pet sitting; cleaning; laundry, spa services
- Concierge Trash: daily trash, recyclable and compost pick up
- Dog Salon with dog wash and grooming room
- Owner’s Club: exercise room; steam; sauna; hot tub; demonstration
kitchen/bar; business center with conference room; owner’s
lockers for wine/whiskey/cigar storage - Fenced dog park
- Access to Thrive Business Center in downtown Canton
- Lighted, mulched walking trails
- Rain water captured from each home and returned to ground water
- Low impact development with reduction of impervious impact by
400,000 square feet (almost 10 acres)
WARRANTY
- 2/10 Builders Warranty
